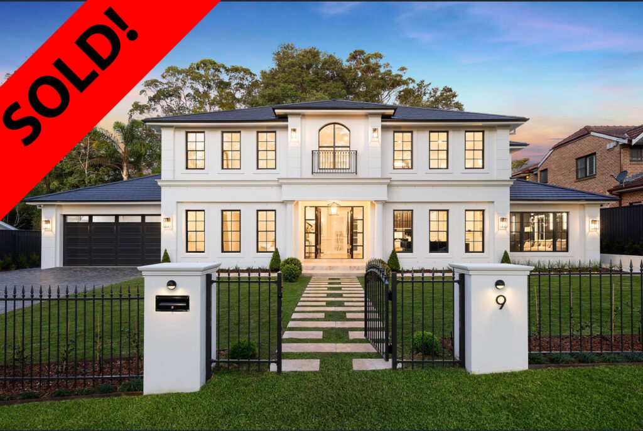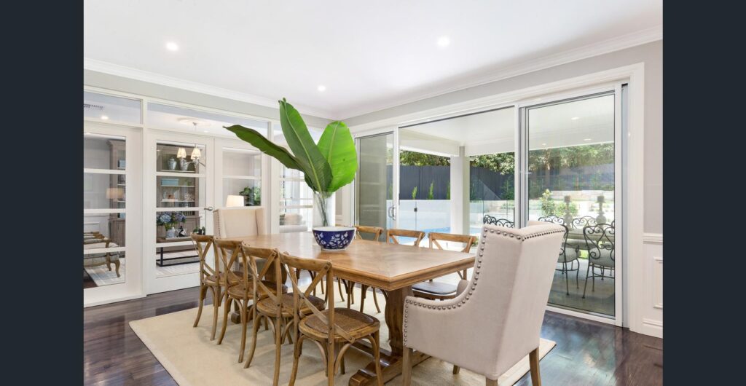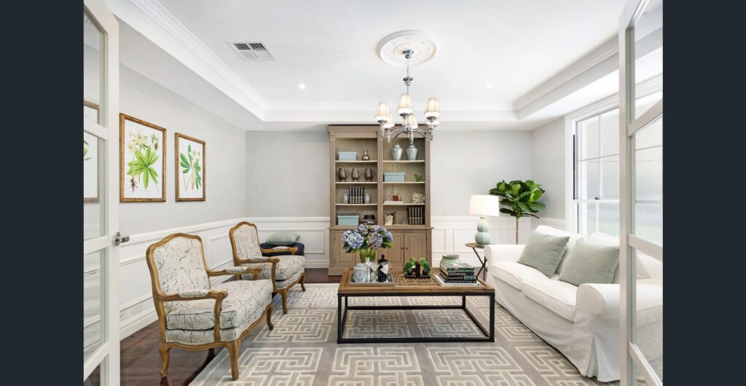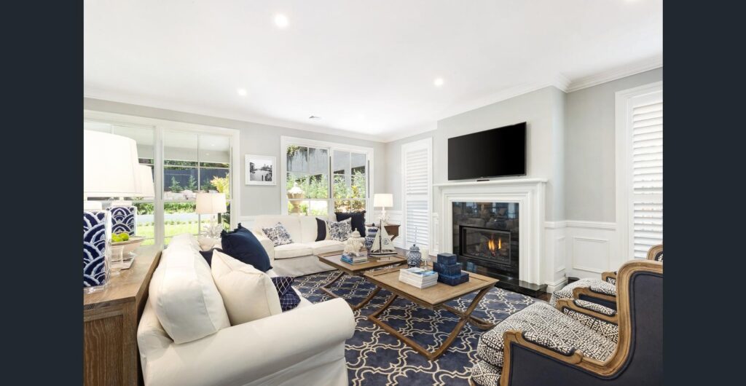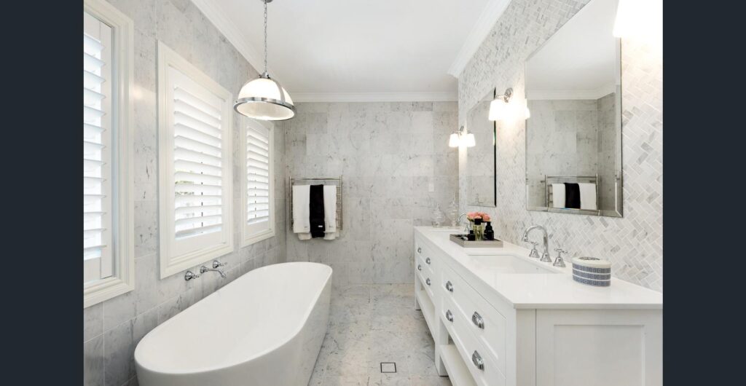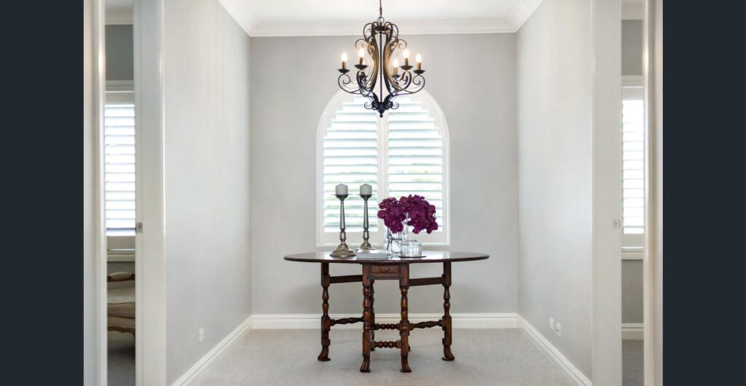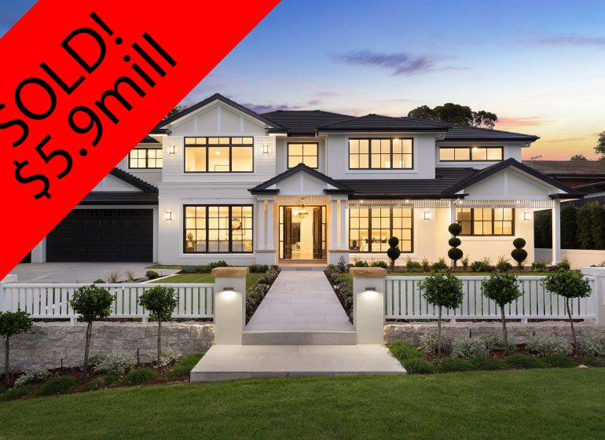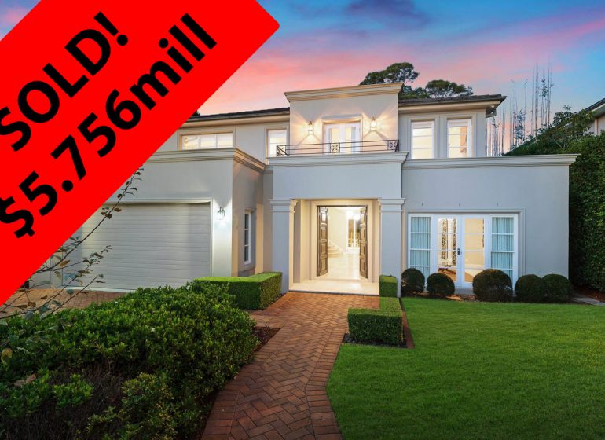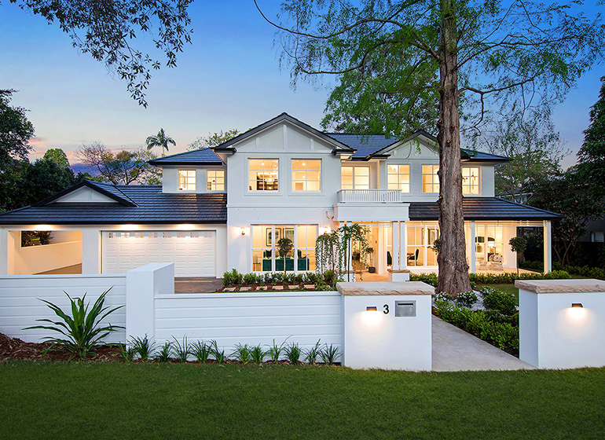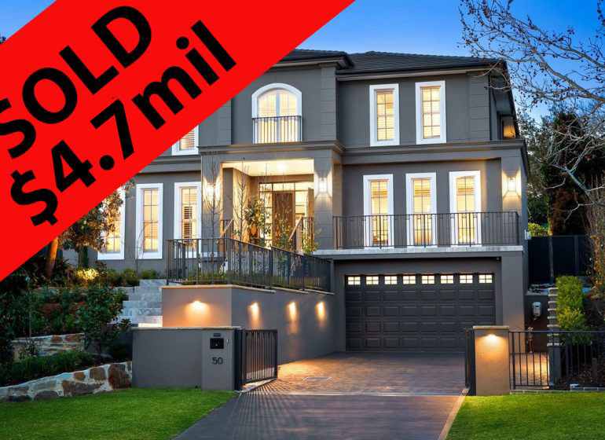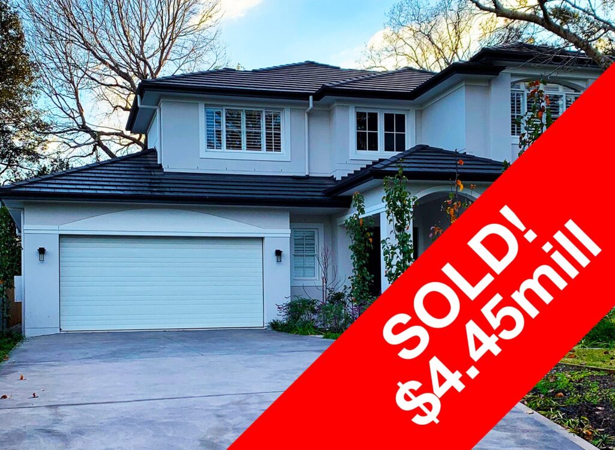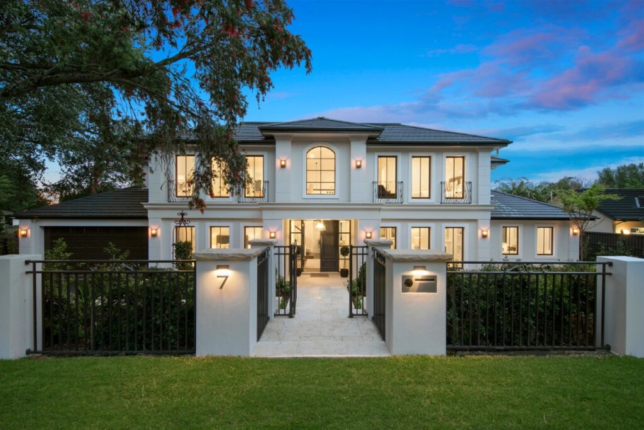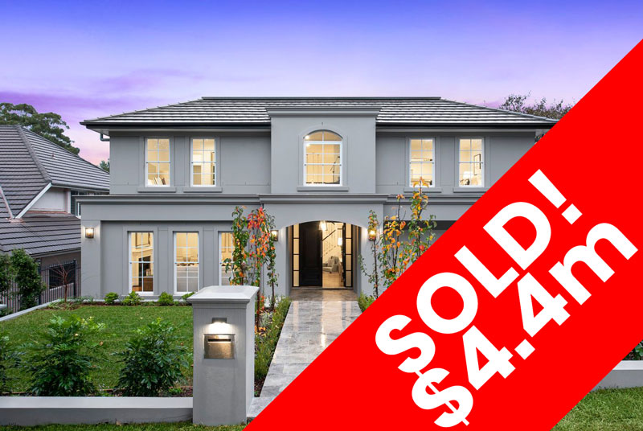Another Homestead Home Builders home sets a fantastic price for the suburb of Pymble! Selling for just over $4.1 Million this house represents an amazing result for Homestead Home Builders and for the suburb of Pymble.
The beautiful new Homestead Home Builders house has replaced a pokey early red brick home, with a spacious, modern, usable Homestead Home.
Grand in its proportions and exquisitely appointed throughout, this luxury new architect-designed residence delivers an exceptional lifestyle opportunity for even the most discerning families. A stunning union of sophisticated Hamptons-inspired living zones, generously oversized accommodation options and serenely private alfresco entertaining, its coveted eastside setting is a leisurely 1.2km stroll to Pymble Public School and moments to transport services, village shops and leading schools.
Graced with an elegant streetscape on a near-level parcel, the home’s sumptuous interiors cascade to an all-weather French lay, Silver Ash travertine terrace, outdoor kitchen, gas-heated mosaic tiled swimming pool, manicured gardens and lawns.
Grand in its proportions and exquisitely appointed throughout, this luxury new architect-designed residence delivers an exceptional lifestyle opportunity for even the most discerning families. A stunning union of sophisticated Hamptons-inspired living zones, generously oversized accommodation options and serenely private alfresco entertaining, its coveted eastside setting is a leisurely 1.2km stroll to Pymble Public School and moments to transport services, village shops and leading schools.
Graced with an elegant streetscape on a near-level parcel, the home’s sumptuous interiors cascade to an all-weather French lay, Silver Ash travertine terrace, outdoor kitchen, gas-heated mosaic tiled swimming pool, manicured gardens and lawns.
